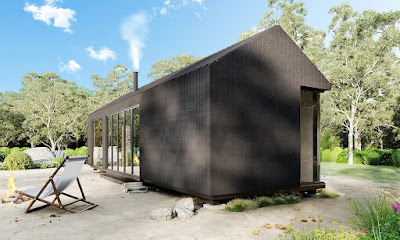Embracing a minimalist lifestyle while prioritizing sustainability has become synonymous with the allure of tiny house living. Individuals seeking both financial feasibility and environmental consciousness often find themselves drawn to these diminutive homes, a sentiment shared by builders like the esteemed Australian brand, Salty Builds.
The epitome of contemporary design aligned with eco-friendly principles, this exquisite cabin exemplifies sustainability, carbon neutrality, and a mobile lifestyle. Boasting two bedrooms, it offers versatility suitable for couples, families, and vacation rental owners. While rivaling the spaciousness, warmth, and style of conventional houses, it retains the key attributes of a tiny home, refusing to compromise on luxury, even with its primary focus on carbon neutrality.
At the heart of Salty Builds' philosophy lies the vision of creating homes equipped for the future—homes that champion mobility, incorporate sustainable materials, and utilize eco-friendly construction techniques. Notably, these homes can be tailored to operate entirely off the grid, thereby minimizing environmental impact. Meanwhile, residents revel in premium finishes, high-end appliances, and ample space for a comfortable year-round lifestyle.
Distinguished among Salty Builds' models, the Livable Extend boasts an impressive length of 14 meters (46 feet) and a width of 3.5 meters (11.4 feet). This generous layout, spanning a single level, accommodates two separate bedrooms, a full kitchen, a shared bathroom, and a spacious central lounge. Ideal for those averse to ladders and stairs, it reflects a popular configuration in Australia and New Zealand, where tiny homes often serve as indoor/outdoor sanctuaries, emphasizing a strong connection with nature.
Crafted from top-notch natural materials, including termite-resistant timber frames, solid hardwood flooring, and plywood cabinetry, the luxury cabin prioritizes durability and sustainability. Aluminum windows with SmartGlass and fiberglass earth wool insulation for walls, ceilings, and floors further enhance its eco-friendly credentials.
The Livable Extend's exterior offers various facade options, with the Abodo Vulcan cladding standing out prominently. Crafted from thermally modified New Zealand plantation timber, this premium weatherboard timber is not only visually striking but also durable and carbon neutral. The addition of the Shou Sugi Ban Japanese charring technique enhances both beauty and longevity, with each square meter storing 9.7 kg (21.3 lbs) of carbon.
Upon entering the cabin, meticulous attention to detail and sophisticated styling captivates. The bathroom, often overlooked in smaller dwellings, exudes luxury with a custom-designed concrete vanity, stone-tiled floors, a full-size shower, LED-backlit mirror, and composting toilet—a seamless blend of opulence and sustainability essential for off-grid living.
The kitchen exemplifies contemporary elegance with a minimalist and airy design. A two-meter (6.5 feet) floating island doubles as a practical dining table, while integrated appliances maintain a sleek aesthetic. Salty Builds' signature plastered walls with rounded edges and square set corners lend a unique and highly personalized touch, aligning seamlessly with sustainability and a return to nature.
Oversized windows and bi-fold doors define the Livable Extend, connecting the interior with nature. Each bedroom features separate entrances and oversized windows, emphasizing the cabin's deep connection to the outdoors. Designed on a galvanized, heavy-duty steel chassis, this mobile home, with its 49-square meter (527 square feet) footprint, epitomizes luxury while staying true to its commitment to carbon neutrality, sustainability, and full mobility. The Livable Extend encapsulates the essence of genuine luxury in a mobile, eco-friendly cabin.


